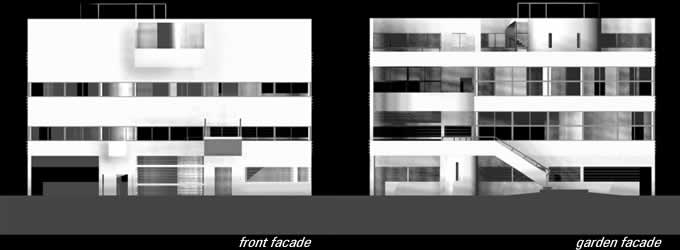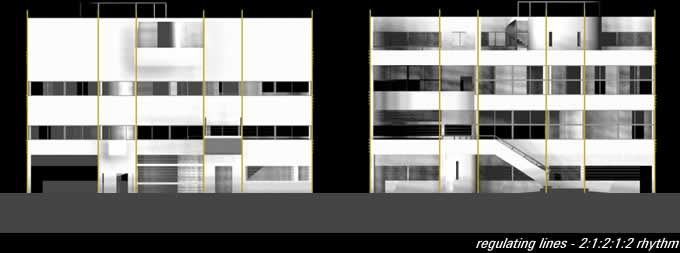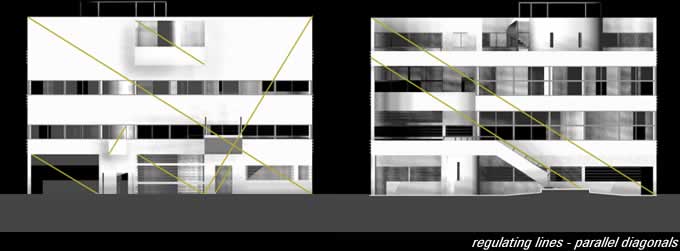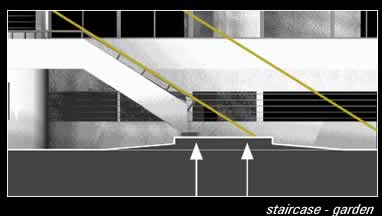 |
 |
 |
 |
 |
 |
 |
"...
The regulaing line is a satisfaction of a spiritual order which leads to
the pursuit of ingenious and harmonious relations.
It confers on the work the quality of rhythm.
...The choice of a regualting line fixes the fundamental geometry of the
work; it fixes therefore one of the 'fundamental characters.'..."
L.C. [8] |
 |
 |
 |
 |
 |
 |
 |
| As you approach the house from the driveway the complexity
of the facade becomes clear. The villa appears only with two facades, the
street and the garden facade. Rectangles of different sizes set up a rhythm
across the wall, held in balance with the simple outline of the building.
Two strip of windows run from one side to the other. At the top the facade
is punctured by an opening, suggesting the roof garden behind. The lowest
level has a variety of openings cut into it, including the service entrance
under the tiny balcony and main entrance surmounted by a canopy. The garden
facade is broken up by a terrace set back into the closed box. Curved forms
introduce a counterpoint to the strict geometry. |
 |
 |
 |
 |
 |
 |
 |
 |
 |
 |
 |
 |
 |
 |
 |
| Le
Corbusier emphasized to arrange the formal elements of the two facades in
the rhythmic 2:1:2:1:2 pattern of the pilotis and with the help of the 'tracés
régulateurs' - the regulating lines. The subtle coordination of the pattern
and the regulating lines shows a detail at the garden facade. The inclination
of the reling of the stair to the garden had to have exactly the same inclination
like the major diagonal line and the beginning of the reling had to be in
line with the pattern. To ensure this condition Le Corbusier heightened
the base of the stair. |
|
|
|
 |
|
 |
 |
|
|
|







