 |
 |
 |
 |
 |
 |
 |
 |
 |
 |
 |
 |
 |
 |
"regulating
lines
An inevitable element in Architecture. The necessity for order. The regulating
line is a guarantee against wilfulness. It brings satisfaction to the understanding.
The regulating line is a means to an end; it is not a recipe. Its a choice
and the modalities of expression given to it are an integral part of architectural
creation." L.C. [8] |
 |
 |
 |
| The configuration and the design of the Villa Stein is
a reminder of the achitectural principles of the Humanism. A specific comparison
which presents itself is that between Palladio's Villa Foscari, the Malcontenta
[1550-60], and the Villa Garche [1927] of Le Corbusier. |
 |
 |
 |
 |
 |
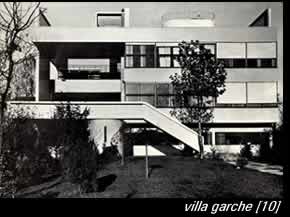 |
 |
 |
 |
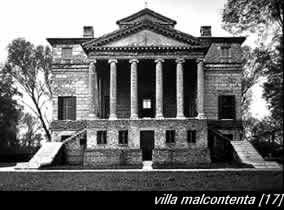 |
 |
 |
 |
 |
| Even
if the two buildings seem to be entirely unlike, they have a lot of common
or distinguishing elements which bring them together. Both are conceived
as single blocks with a comparable bay structure. Each block has a corresponding
volume, both measuring 8 by 51/2 by 5 [witdth/depth/heigth] units. Thru
dividing the units in different ratios, each villa forms his own spatial
intervals. While Palladio's building proceeds in the ratio of 2:2:11/2,
Corbusier's grid is divided into the intervals of 1/2:11/2:11/2:11/2:1/2. |
 |
 |
 |
 |
 |
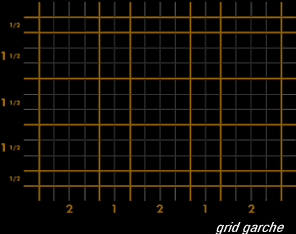 |
 |
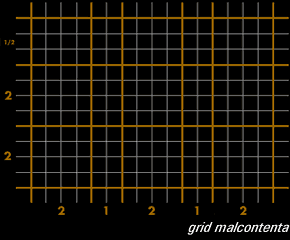 |
 |
 |
 |
 |
 |
| In
both houses, the basic grid rhythmically alternates across the plan as a
sequence of single and double bays. In fact the basis difference between
the two works arises form Le Corbusier's use of cantilever. With the ratio
of the grid, both architects intend specific manner. Palladio secures a
dominance for his central division with a progression towards his portico
which absolutely attention in this two areas whereas Le Corbusier obtains
a compression of the outer grid units in order to transfer interest elsewhere.
|
 |
 |
 |
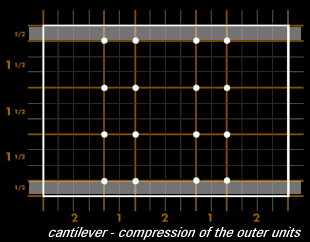 |
 |
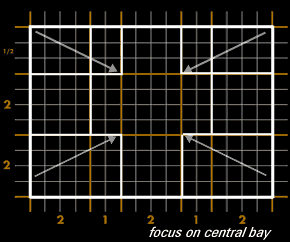 |
 |
 |
 |
 |
 |
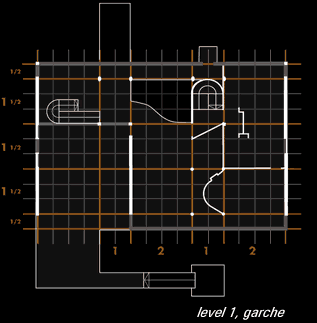 |
 |
 |
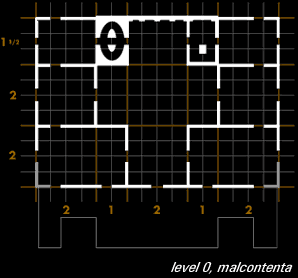 |
 |
 |
 |
 |
| The
result are two different schemes, a concentric and hierarchical one and
a flexible and more equalitarian one in Le Corbusier's case. Reasons might
be found in the building structure. Palladio's structural system makes it
necessary to repeat the same plan on every level. The solid wall structure
demands symmetry and continousness. Villa Garche is based on a structural
frame which allows a flexible arrangement of the walls. |
|
|
|
 |
|
 |
 |
|
|
|
 |
|
|
|
 |













