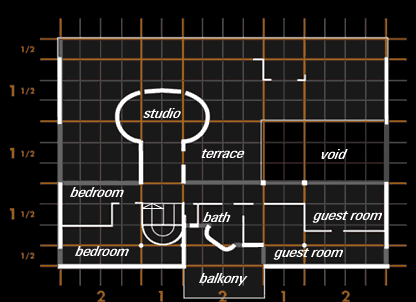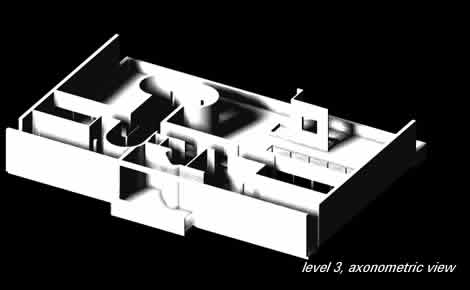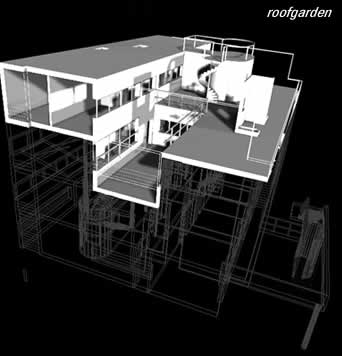 |
 |
 |
On the third level the primary
axis ends up in a curved studio projecting out from the stair. The sculptural
weight of the object contraindicts the lightness of the cascading terraces.
Further the floor inhabits spaces for visitors and a bathroom. The bathtop
expresses itself in the wall adjacent to the balcony and also in an opening
of the ceiling above. It also contrasts the grid, demonstrating the possibility
of positioning in a free plan. The bath demonstrates a design technique
used frequently by Le Corbusier in which a functional element is exploited
to serve the manipulation of form. |
 |






