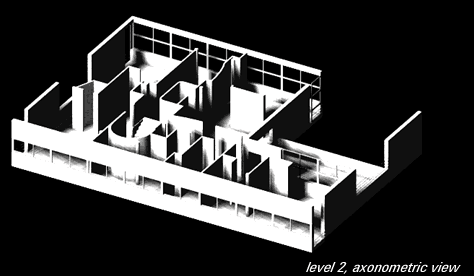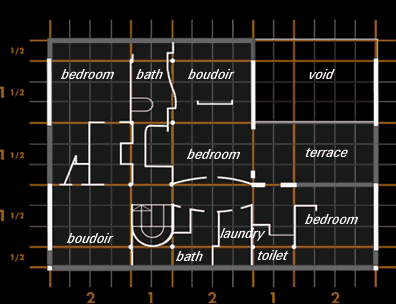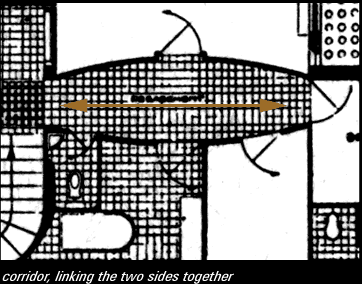 |
Whereas level 1 emphasizes on spatial interaction, level 2 is planned
for cellular privacy and extravagant convenience. Based on Le Corbusiers'
'free plan' the walls are meandering beside the grid and the columns. It
exemplifies his desire to accommodate functional needs within an aesthetic
arrangement. With entering the floor, you find yourself in the main corridor
on the lateral axis of the villa. The corridor is emphasised by curves which
give it the role of a bridge linking the two sides of the configuration
together. Rooms and circulation spaces are enriched by a deployment of vertical
planes which do not merely contain or screen but which instead highlight
each activity in a manner appropriate to its role in the design. In particular,
the bathrooms provide opportunities to celebrate the functional beauty of
sanitary ware, as lavatory basins, baths, bidets and water closets are displayed
like sculpture in a museum. |
 |




