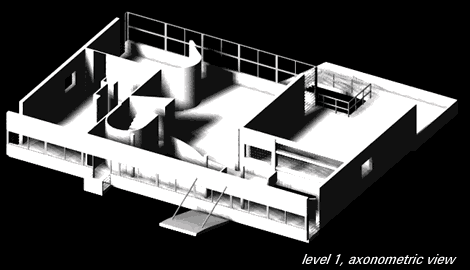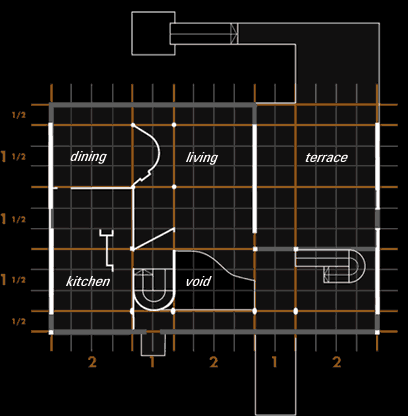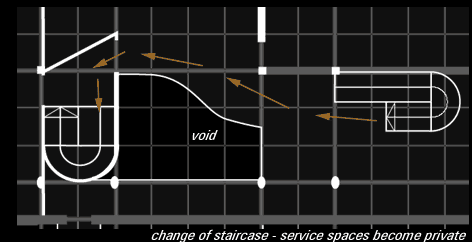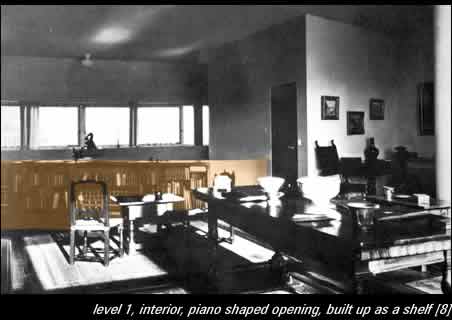| The piano shaped opening takes over a significant role on level
1. It is built up as a shelving. To the north it defines the space between
facade and opening, while the shelving continues beyond the opening it emphasizes
the linearity of the long windows. To the south it determines and directs
the movement. On the one hand it mediates between the living room and the
terrace and on the other hand the opening directs the change of the staircases.
In addition it works as a visual link between the first two levels. Thru
the change of the staircase, the service staircase changes from a semipublic
to a private space. Whereas level 1 is accessable in three different ways,
the upper levels are only connected by one staircase. |
 |







