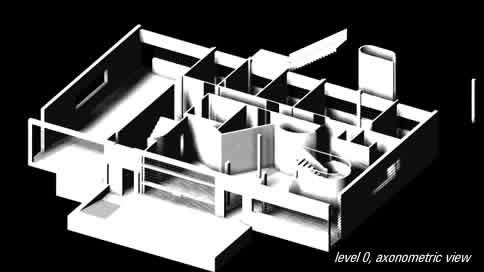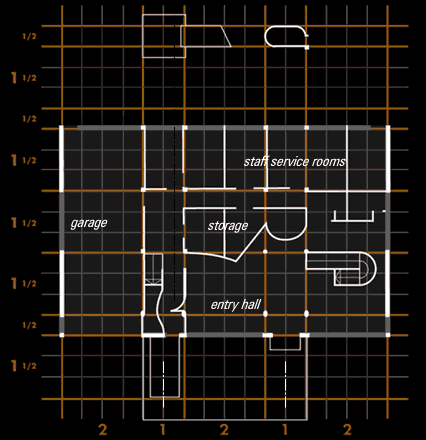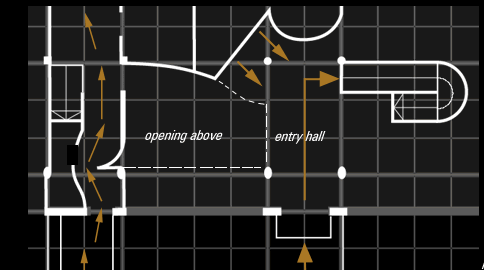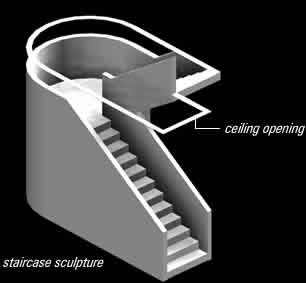The Plan is the generator. Without a plan, you have lack of order, and wilfulness. The Plan holds in itself the essence of sensation..." L.C. [3]




Seperated by two individual entries the visitor enters the building in the main entry on the right side. He penetrates the facade and enters the hall. Inside the hall, the movement is first directed by the columns and second by a curved plane. So the movement shifts from the internal axis to the staircase besides the axis.
The staircase itself is shaped as a free sculpture and located outside the grid. To emphasize its individuality, the staircase is not connected to the ceiling. The movement thru the service entry on the left is the opposite. The visitor enters off the axis and shifts thru the vestibule onto the internal axis.






Level 0 acts as a base to the entire composition of the villa and is given a horizontal reading by long windows to the rear and narrow spaced horizontal glazing bars throughout.
