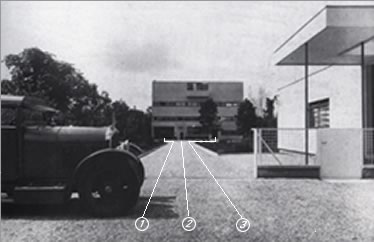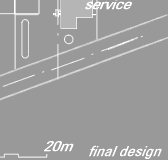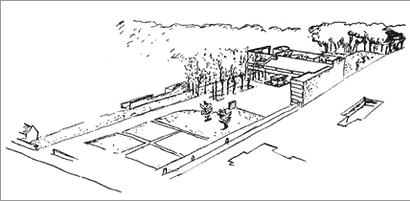




theme The site is
a long flat strip with existing greenery parallel to the site axis. The
emerging theme is developed in the first proposal. The volume of the villa
is placed across the site dividing it into a public zone in the front
and a private zone to the rear.
first proposal
The villa is closed to the north flanked by a service wing providing enclosure
to the entry. The mass in the south is broken down into floorslabs linking
the internal with the external space.
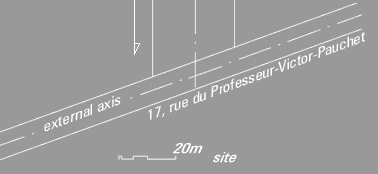

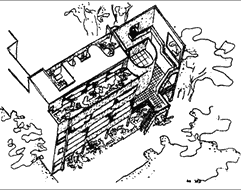




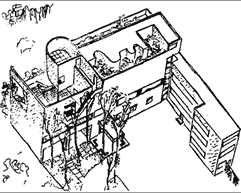

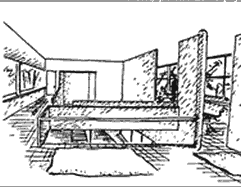

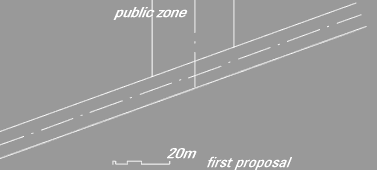
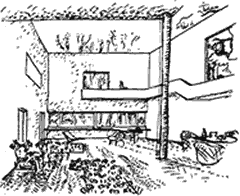


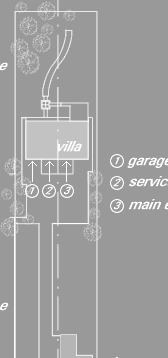

The cube of the villa is closed to the north, opened only for the entries [2, 3], the garage [1] and the balcony on the top floor. The south is opened to the private garden, linked by the staircase of the second floor.



