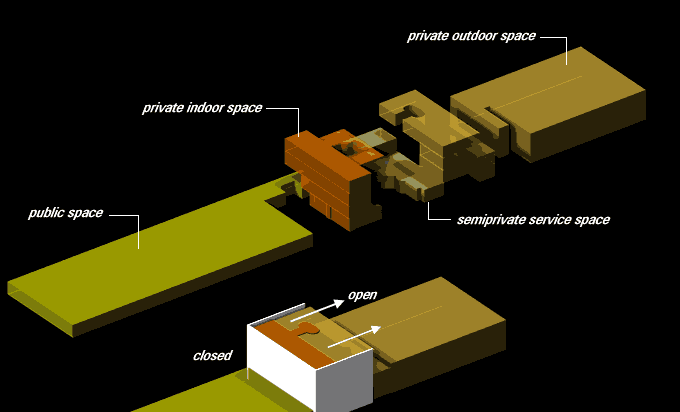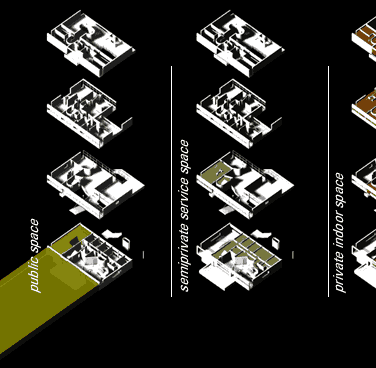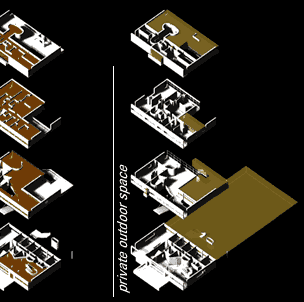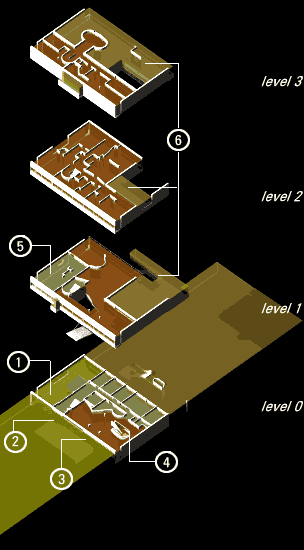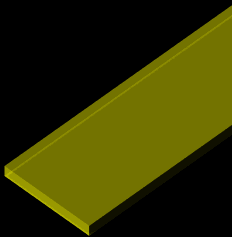 |
The
villa has three openings to the front. The garage [1], the service entry
[2] and the main entry [3]. The garage opening, wide and only temporary
covered with a loose wooden lamella door, can be seen as an extension of
the public space. The service spaces on level 1 inhabit spaces for storage,
cleaning, heating and the staff while the private space in this level consists
only of the entry hall and a staircase [4] linking to level 2. The second
level contains the kitchen [5] linking the semiprivate service spaces and
the private spaces together. Level 2 and 3 inhabit only private spaces,
closed up the front and opened up to the terraces [6] on the rear, the private
garden. |
 |
 |
